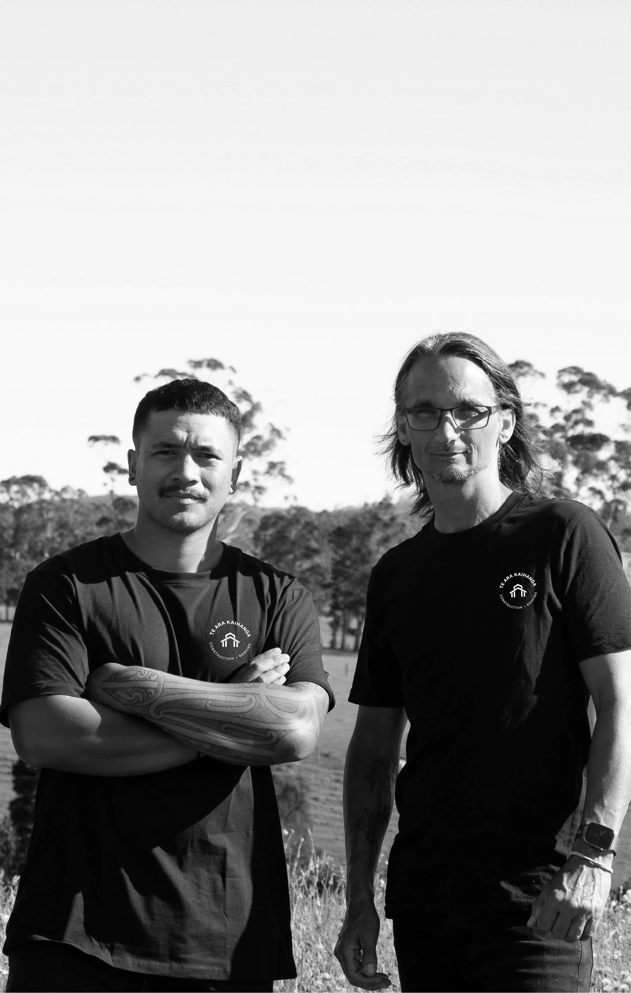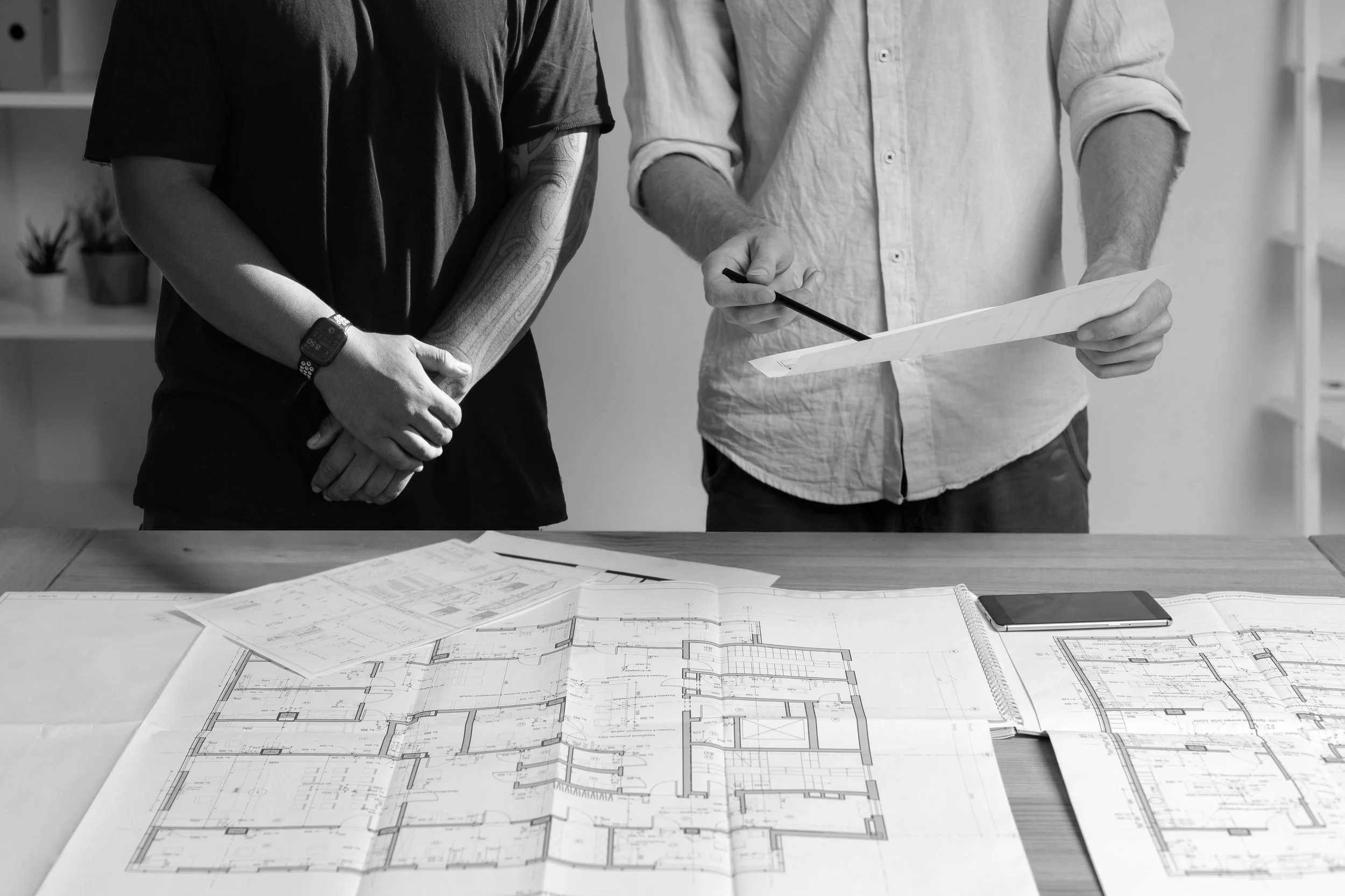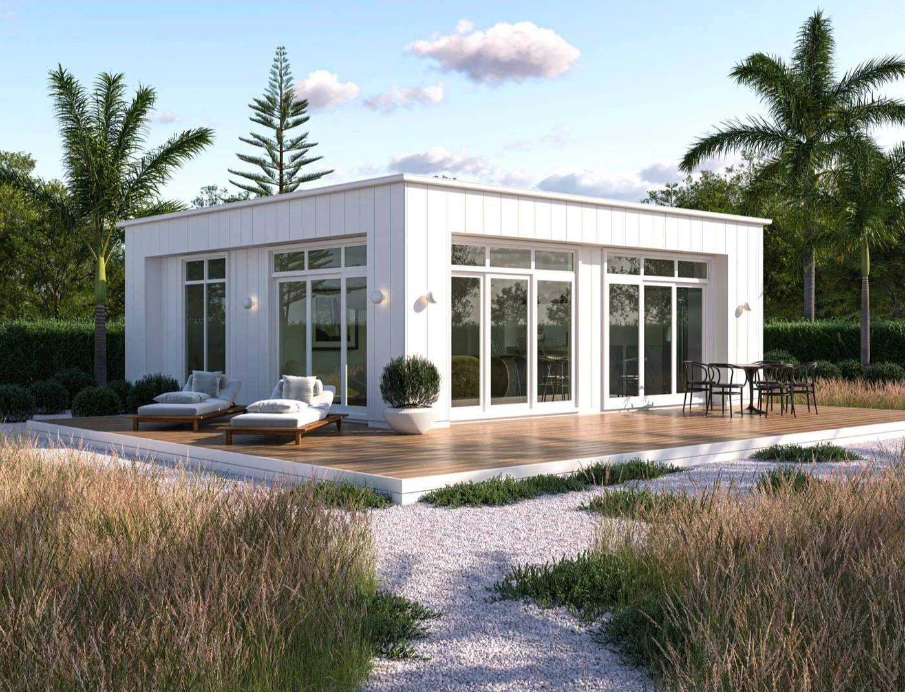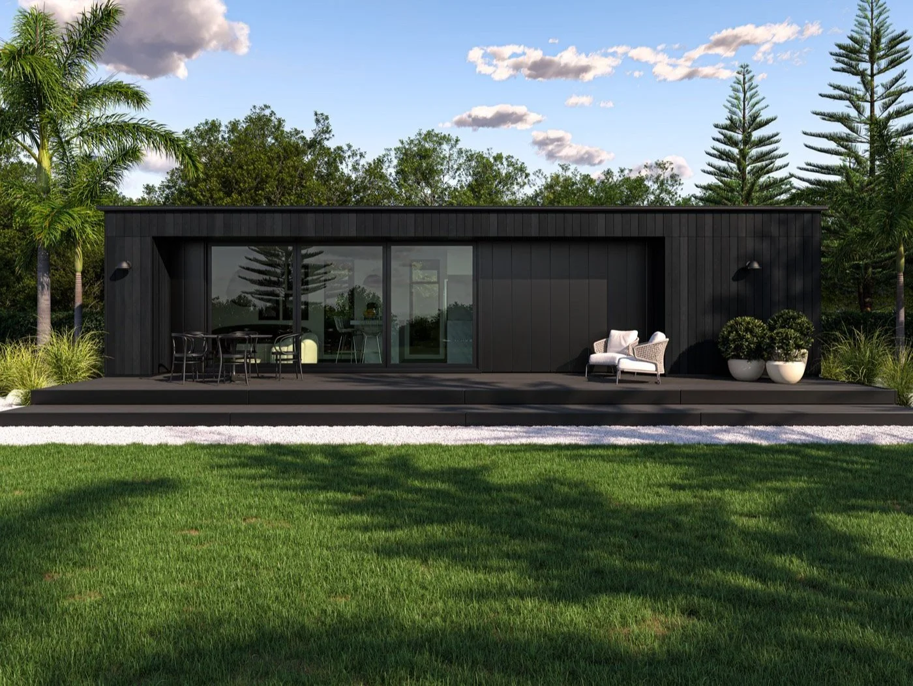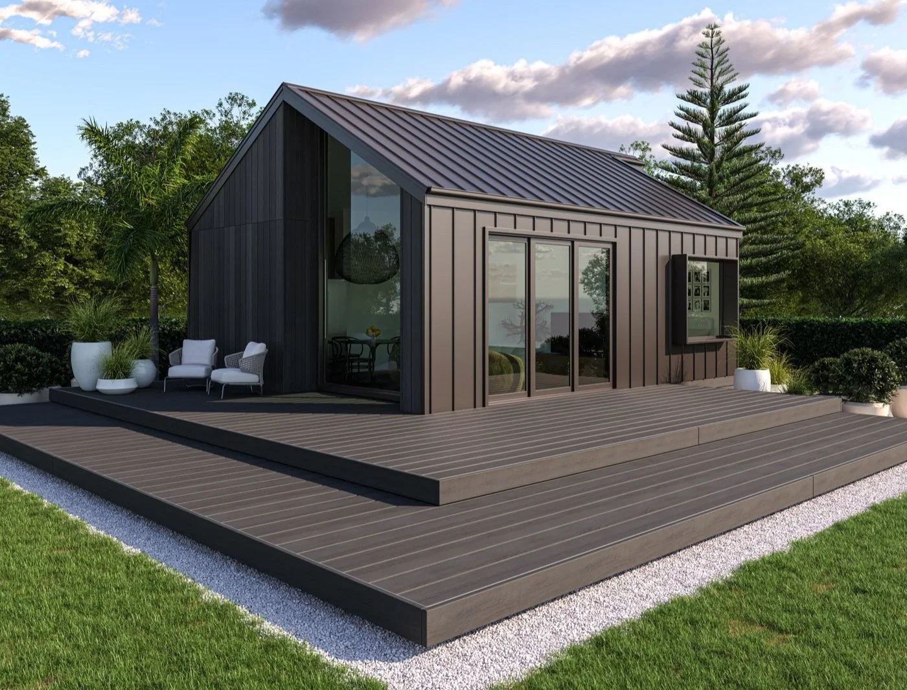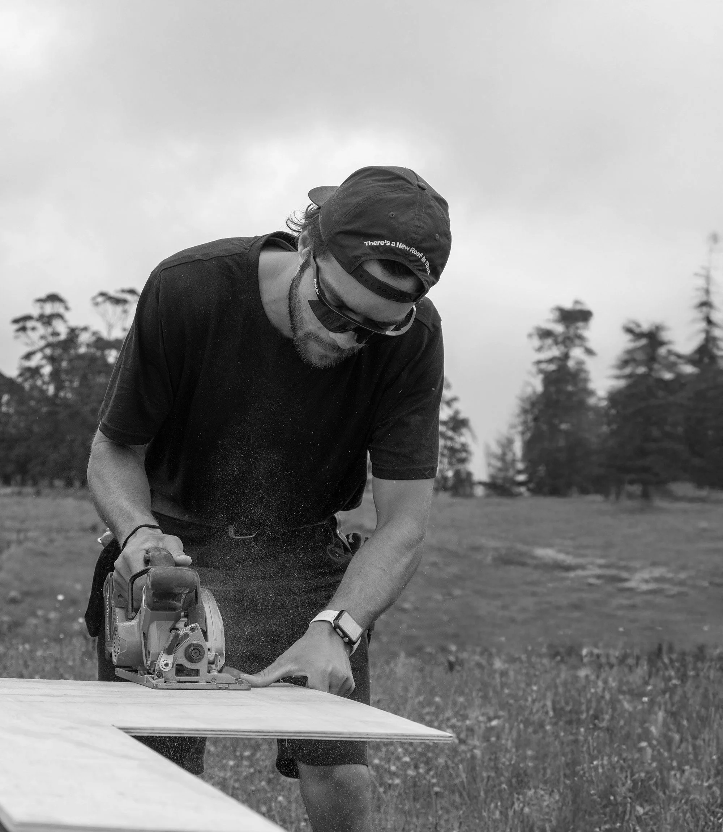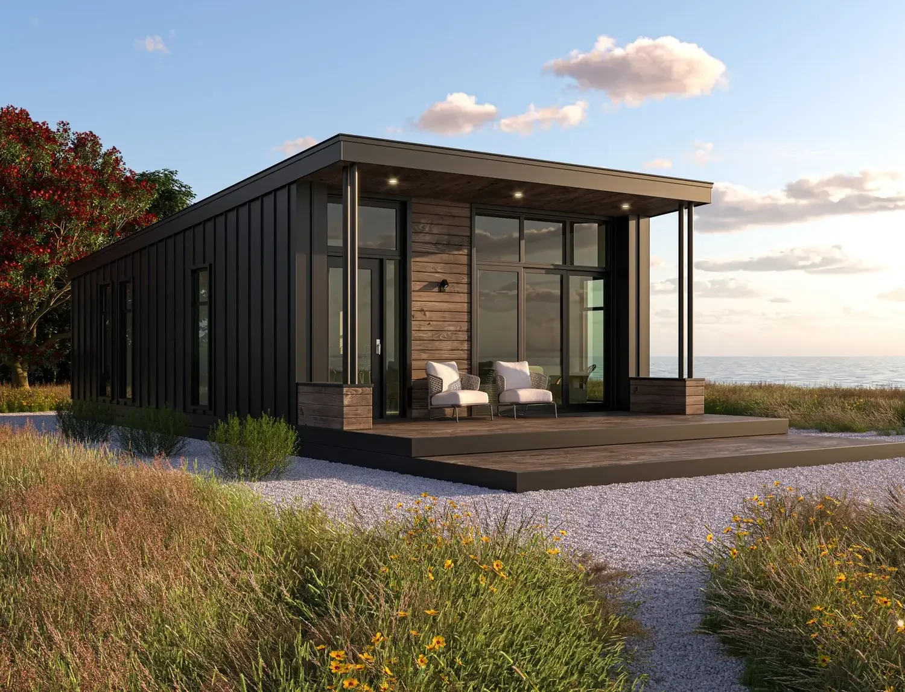
Experienced Modular Home Builders in Northland Delivering Reliable, Smart and Affordable Construction
The modern technique called modular home building involves constructing a house in controlled sections with outstanding workmanship, accuracy, and speed. Some of the important benefits that modular home building projects offer include better cost control, quicker project completion, and consistent quality. As trusted modular home builders in Northland, Te Ara Kaihanga Construction is a reputed and well-known name in the industry. With a highly skilled and productive team, we specialise in all aspects of modular homes that include planning, designing, manufacturing, assembling, site preparation, finishing, and full project completion.
With a proven track record, our qualified experts take care of everything – from modular design, customised layouts and framing to cladding, roofing installation, site foundations, and onsite assembly. We take immense pride in delivering modular homes in Northland that are built with the most advanced techniques, durable, and efficient. Our team offers superior project management and workmanship to offer a smooth and seamless experience from start to finish. We guide our clients at every stage and use cutting-edge equipment, flexible schedules, and strict quality control processes to offer the desired results.
Custom Modular Homes in Northland with Complete Design, Build, and Full Project Delivery from Start to Finish
At Te Ara Kaihanga Construction, we focus on every single detail and carefully design modular home solutions tailored suit your budget, site conditions, and lifestyle. When it comes to modular homes in Northland, we offer an extensive range of solutions while adhering to the stringiest safety and quality standards. These include concept planning, architectural drawings, 3D design support, engineering approvals, interior design, kitchen and bathroom fit-outs, flooring installation, joinery installation, foundation works, and full finishing. We are here to guide you at every stage of the process – starting from consultation, design customisation, manufacturing, quality checks, assembly, and final inspection.
We make sure that your home building journey is smooth and seamless, whether it is a family-sized layout, compact home, eco-friendly modular living, or multi-module dwelling. If you are exploring modular homes cost in Northland, our services are competitively priced and come with budget-friendly options without compromising on quality or strength.
Quality-Driven Modular Home Builders in Northland Focused on Skilled Craftsmanship and Customer-Centred Build Experience
With us by your side, your modular home construction project is completed without a hitch. With a team of skilled designers, project managers, engineers, and architects, we deliver highly convenient solutions using advanced equipment, expert knowledge, and top-grade materials. We offer end-to-end solutions and offer superb workmanship on every project, no matter how big or small. Our team is here to help you at every stage – from quality control to after-completion support. As reputable modular home builders in Northland, we consistently improve our skills to set new benchmarks in the construction industry. We never take shortcuts, use sustainable and long-lasting materials, and keep up-to-date with the latest techniques. If you are looking to build your dream modular home, give us a call. We promise! We will never let you down.

Why Choose Modular Homes?
-
Efficient Construction
Built in a controlled environment to reduce delays and waste.
-
Sustainable Materials
Environmentally friendly materials and processes.
-
Customizable Designs
Tailored to your lifestyle and preferences.
-
Cost-Effective
Budget-friendly without compromising on quality.
-
Fast Turnaround
Move into your new home sooner with streamlined construction.
Our Step-by-Step Process for Building Modular Homes across Northland
01. Connect
Your journey begins with us.
We take the time to understand your needs and aspirations, creating homes that are a true reflection of your lifestyle, site, and vision. This is where your vision takes shape, and the path to your new home begins.
-
We start with an introductory meeting to explore your vision and define actionable strategies. This discussion forms the foundation for creating your dream home and sets the tone for a seamless journey.
-
Our modular approach streamlines the building process, delivering faster results without compromising on quality or design.
• Pre-Designed & Customisable Layouts: Choose from our pre-designed modular home plans or work with our team to create a design tailored to your specific needs, lifestyle, and site conditions.
•Accessibility Options: Homes can be customised to meet accessibility requirements, ensuring functional and inclusive spaces for everyone.
-
Experience a complete service - from concept to completion - with a focus on delivering beautiful, functional, and sustainable modular homes.
02. Discover
Explore your site’s potential.
Every site offers unique opportunities, and our team collaborates with you to identify and maximise them. The result is a design perfectly suited to your brief, budget, and location.
-
Our Architect visits your site to assess its opportunities and constraints. This hands-on understanding allows us to craft designs that fit your needs while optimising the potential of your location.
-
Collaborating with you, we create initial design concepts that align with your vision, budget, and the natural features of your site. These concepts form the blueprint for your project.
-
Transparency is key. We provide a comprehensive design proposal, including a fully costed plan and realistic timelines. Our 3D views, mood boards, cost plans, and architectural drawings allow you to visualise your future home before construction begins.
03. Design & Document
Bringing your vision to life.
This phase refines your design into detailed plans ready for construction. We focus on making the process collaborative, creative, and efficient.
-
Our experienced team guides you through selecting finishes, fixtures, and fittings. We simplify the process, offering creative support to ensure the end result matches your vision.
-
Once the design details are finalised, we prepare a contract for you to review and sign. This includes the optional HALO Guarantee for added protection and peace of mind. A 10% deposit is required to secure your project and allow us to move into the manufacturing phase.
-
Generally, two consents are required: one with our local authority for the buildings, and another with your land’s local authority for the site-specific aspects. This process typically takes 4-8 weeks.
Great design transforms spaces into stories - let’s write yours together.
04. Manufacture
Built with precision and care.
Your home is constructed using Structural Insulated Panels (SIP panels), known for their superior energy efficiency, strength, and sustainability. Whether prefabricated off-site or constructed on-site, we tailor the process to suit your project’s complexity and needs.
-
We utilise a comprehensive project management software, giving you weekly updates on your building progress. This ensures transparency and keeps you informed every step of the way.
-
Manufacturing will take 6-12 weeks, depending on the complexity and scope of your home, with progress tracked at key milestones.
-
Payments during this phase are structured transparently to ensure smooth progress:
• Building Deposit: 10%
• Framing Stage: 25%
• Roofing Stage: 10%
• Joinery Stage: 10%
• Lock-Up Stage: 25%
• Fit-Off Stage: 10%
• Delivery: 10%
This clear payment structure ensures every milestone is completed before moving forward.
05. Deliver
Your new home, delivered & ready.
Once manufacturing is complete, your modular home is carefully transported to your site for installation and final touches. To ensure the site is fully prepared, on-site works are typically completed 4-8 weeks prior to installation.
-
Your modular home is safely transported to your site for installation. Depending on site access and the scope of the project, installation can take anywhere from 1 day to 4 weeks. This process includes all necessary preparations for final touches.
-
Before you move in, a Code of Compliance Certificate (CCC) will be issued, ensuring your home meets all required building standards and regulations.
-
This fast and efficient process minimises stress and disruption to your life, allowing you to enjoy the excitement of moving into your new home without delay.
06. Open the Door to
Your New Home
A home built for living.
Handover day is about more than just receiving your keys—it’s the beginning of your life in a sustainable, thoughtfully designed home.
-
We provide you with a comprehensive guide to maintaining your home and maximising its sustainable features. This includes:
• A building maintenance guide
• Warranties for peace of mind
• A mindful living guide to help you optimise your home’s eco-friendly features
Why Choose Te Ara Kaihanga?
ONE-STOP SHOP FOR DESIGN & BUILDING
Te Ara Kaihanga creates sustainable, culturally enriched homes featuring energy-efficient SIP panels, solar power, and rainwater harvesting. From concept to completion, we combine innovative design with tikanga Māori values, delivering faster build times without compromising on quality or creativity. Each design is tailored to your site, lifestyle, and budget, ensuring a home that truly reflects your vision. We simplify the process, creating thoughtful, inclusive spaces crafted for your future.

